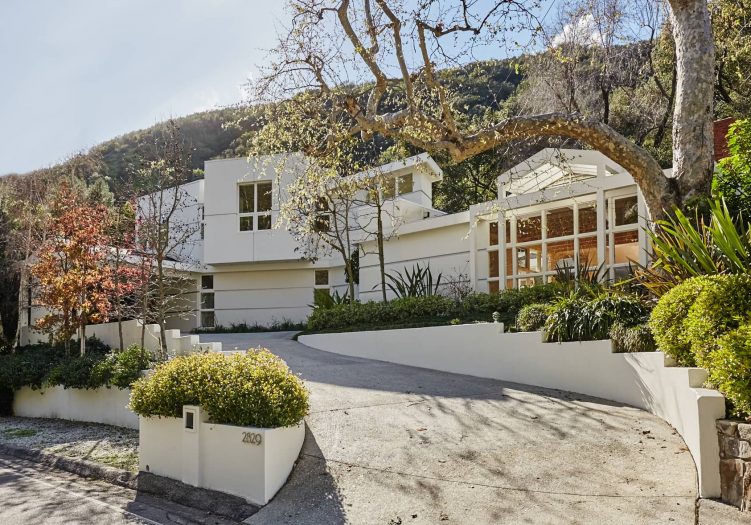
A radiant light filled Architectural statement with seamless indoor/outdoor flow, this masterpiece by Boss-Agnew AIA features 2 spacious bedrooms, plus a convertible den-3rd bedroom and 3 baths. It is nestled above the street in a verdant setting, on a 10k+ lot, with garden architecture; walls of glass and pitched skylights provide lovely canyon and treetop views throughout. The Open floor plan, approximately +/-3289 square feet, includes a broad gallery entry, living-dining room with beamed ceilings, a contemporary hearth/fireplace and gleaming hardwood floors. The center island kitchen with breakfast bar, opens to a comfortable family room which flows to the private entertaining patio, pool and garden areas. The downstairs master suite is spacious with a generously sized walk-in closet, desk area, fireplace and luxe bath. Upstairs is a spectacular 'live-work-play' space ideal as an office, den or studio, plus a chic guest bedroom/bath and utility area. This is an impeccable “Designers Own” home for the most discerning buyer. Very private and special!!